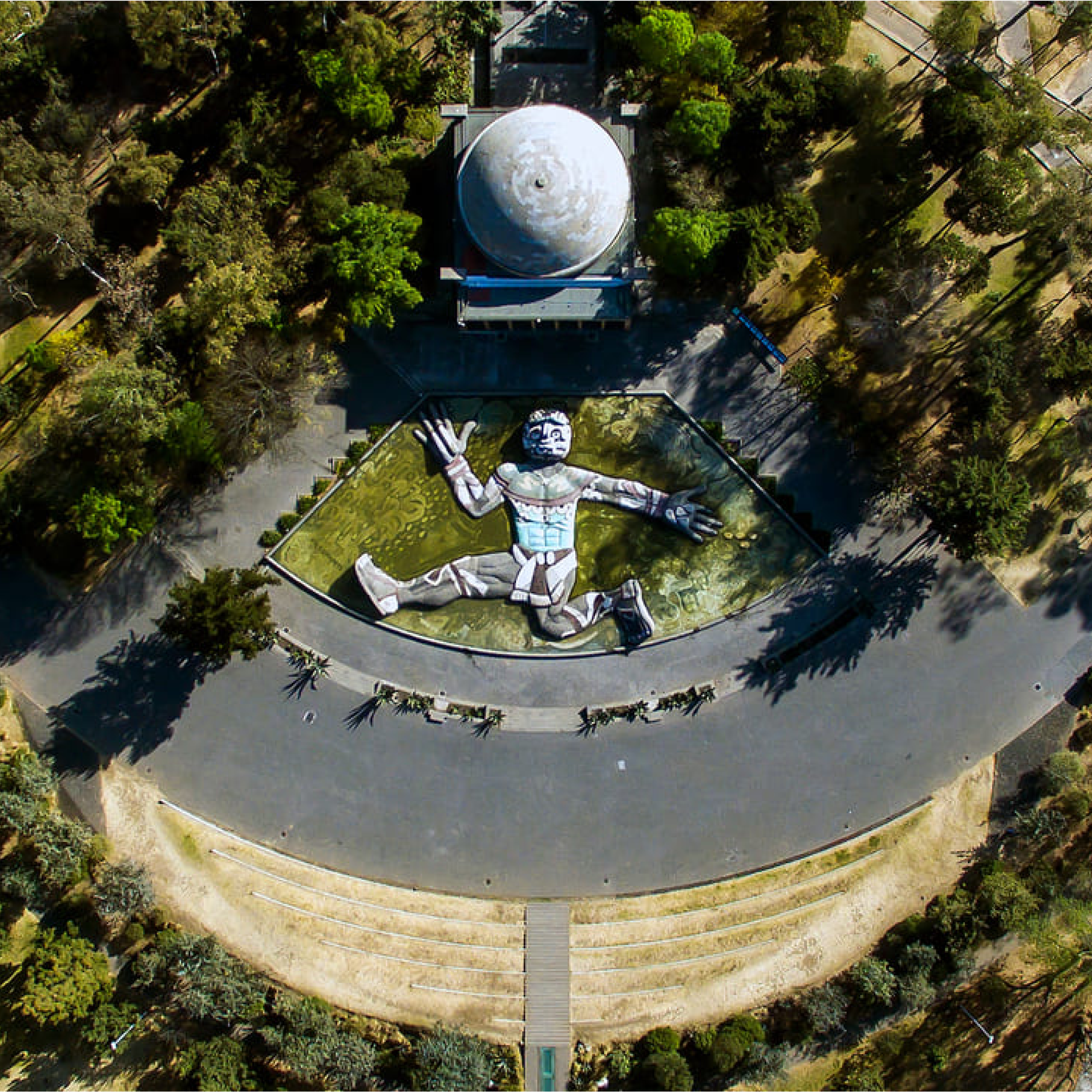
Cárcamo de Dolores, also called del Lerma, is a hydraulic structure located in the Chapultepec Forest of Mexico City. Mexico City receives its fresh water supply from the Cutzamala Distribution System, whose first half of stage I, called the Lerma system, conditioned the water from the Lerma river through channels, pipes, tunnels and storage tanks in 1951. Cárcamo de Dolores, currently part of the Museum of Natural History, was constructed in the same year and is located where the Lerma system’s Atarasquillo - Dos Ríos tunnel, a structure 2.5 meters in diameter, culminates.
The structure was designed by the combined efforts of muralist Diego Rivera, architect Ricardo Rivas and engineer Eduardo Molina as a tribute to water. It was an attempt to integrate public art into a functional building and create a vital concept based on the applications of water in Mexican culture, references to the art of Mesoamerican cultures, and the celebration of technological effort associated with the water distribution system. The building by Rivas is a functionalist building borrowing the form of a classical temple with the roof as a mound and columns on the patio; as well as an abstraction of the elements of the Mesoamerican cultures which are visible in the four gargoyles of the building. Diego Rivera created a mural inside the tunnel, on the four walls and floor of the storage tank where water flows in from the gully. The mural remained underwater for 40 years and was designed considering the effects of water on the mural. The installation of a water fountain outside the building with a sculpture of the god Tlaloc, the god of wind and water, was constructed by Rivera, essentially supposed to be seen from the sky due to its close proximity to the Mexican Airport. The deity has two heads and is built with mosaics and coloured stones. In 2010, along with the restoration of the mural and the fountain, artist Ariel Guzik installed a Lambdoma chamber which is a sound intervention using the technology of sound waves inside the building. The architect Alberto Kalach, in 2010, redesigned the landscape and created a plaza around the building with a capacity of 700 people.
← Back to Lexicon
The structure was designed by the combined efforts of muralist Diego Rivera, architect Ricardo Rivas and engineer Eduardo Molina as a tribute to water. It was an attempt to integrate public art into a functional building and create a vital concept based on the applications of water in Mexican culture, references to the art of Mesoamerican cultures, and the celebration of technological effort associated with the water distribution system. The building by Rivas is a functionalist building borrowing the form of a classical temple with the roof as a mound and columns on the patio; as well as an abstraction of the elements of the Mesoamerican cultures which are visible in the four gargoyles of the building. Diego Rivera created a mural inside the tunnel, on the four walls and floor of the storage tank where water flows in from the gully. The mural remained underwater for 40 years and was designed considering the effects of water on the mural. The installation of a water fountain outside the building with a sculpture of the god Tlaloc, the god of wind and water, was constructed by Rivera, essentially supposed to be seen from the sky due to its close proximity to the Mexican Airport. The deity has two heads and is built with mosaics and coloured stones. In 2010, along with the restoration of the mural and the fountain, artist Ariel Guzik installed a Lambdoma chamber which is a sound intervention using the technology of sound waves inside the building. The architect Alberto Kalach, in 2010, redesigned the landscape and created a plaza around the building with a capacity of 700 people.
← Back to Lexicon
Top view of the hydraulic structure- Cárcamo de Dolores in Mexico City.
Sources: “The Fabulous Underwater Mural of Chapultepec”, Mxcity, accessed May 03, 2021, https://en.mxcity.mx/2016/06/underwater-mural/
Sources: “The Fabulous Underwater Mural of Chapultepec”, Mxcity, accessed May 03, 2021, https://en.mxcity.mx/2016/06/underwater-mural/
